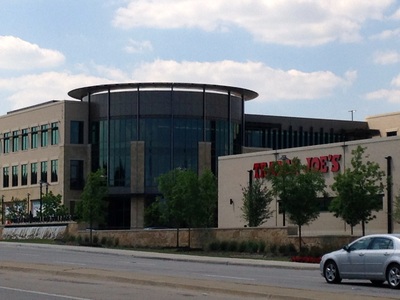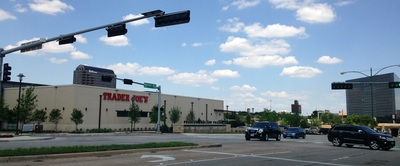|
PRESTON HOLLOW VILLAGE
Retail / Dallas, Texas The services of DeShazo Group were retained by Provident Realty Advisors, Inc., to conduct a traffic impact analysis for the proposed redevelopment of a 42.67-acre tract located in the northwest quadrant of the North Central Expressway (US-75)/Walnut Hill Lane interchange in Dallas, Texas. Preston Hollow Village, a mixed-use development, was planned to contain commercial, office, and residential uses. The subject site had previously been developed as an 880-unit apartment community with some limited retail uses. These uses had been vacated and demolished. Our analysis report was used to assist Provident Realty in their request for a zoning change for the previously-approved Planned Development District No. 750. The proposed development would contain a mix of commercial uses, a mid-rise office building and a variety of residential uses. Major site access would be provided via the US-75/North Central Expressway southbound frontage road and Walnut Hill Lane. Meadow Park Drive would provide secondary site access. No major changes to the existing site access were planned. Generally, the operational conditions of peak period traffic would not be significantly affected by the additional traffic volumes. It was determined that acceptable levels of service could be maintained by implementing the following improvements.
|


