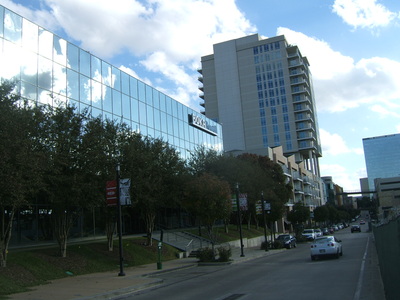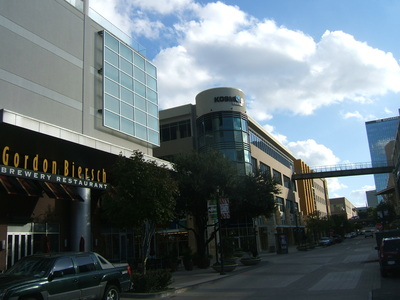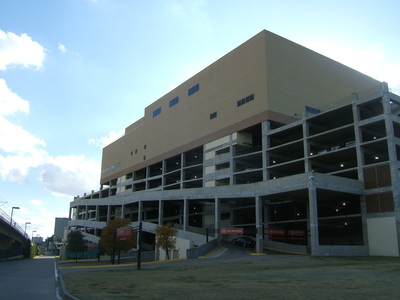|
THE SHOPS AT PARK LANE
Mixed-use / Dallas, Texas DeShazo Group was retained to provide traffic engineering services for Park Lane, a redevelopment of an office complex to a major mixed-use project. The site is located in Dallas, Texas, at the intersection of North Central Expressway (US-75) and Park Lane across from NorthPark Center and adjacent to the Dallas Area Rapid Transit (DART) Park Lane light rail station. The development is planned to ultimately include approximately 700,000 SF of local and regional retail space; restaurant, office, and hotel uses and 600 residential dwelling units. DeShazo Group conducted a traffic impact analysis (TIA) and provided site design services for the development. The TIA helped in resolving critical site access issues. The site design addressed internal circulation, its interface with on-street and multilevel structured parking, and goods and service accessibility. This involved coordinating efforts between the Texas Department of Transportation and the City of Dallas to accommodate future roadway expansions and modifications in the site planning process. |


