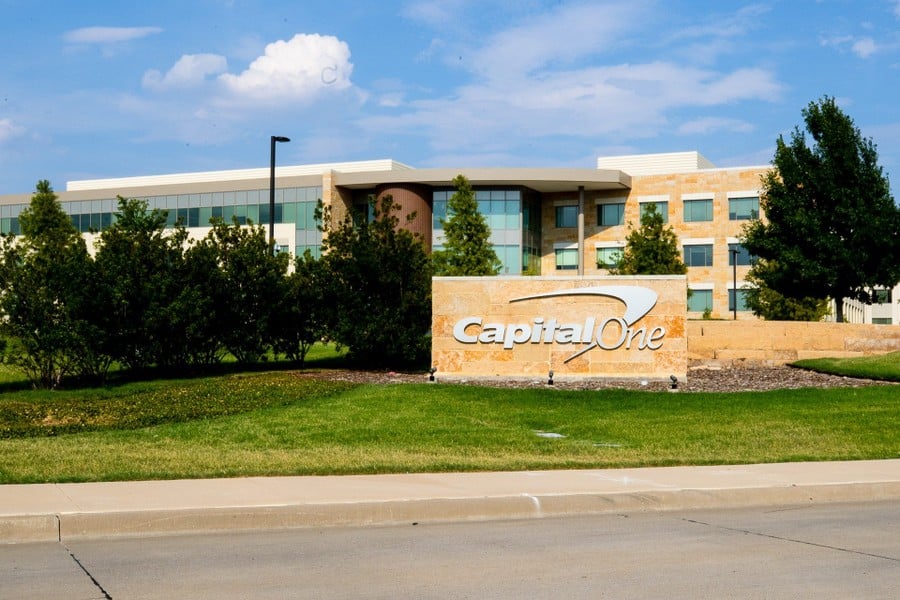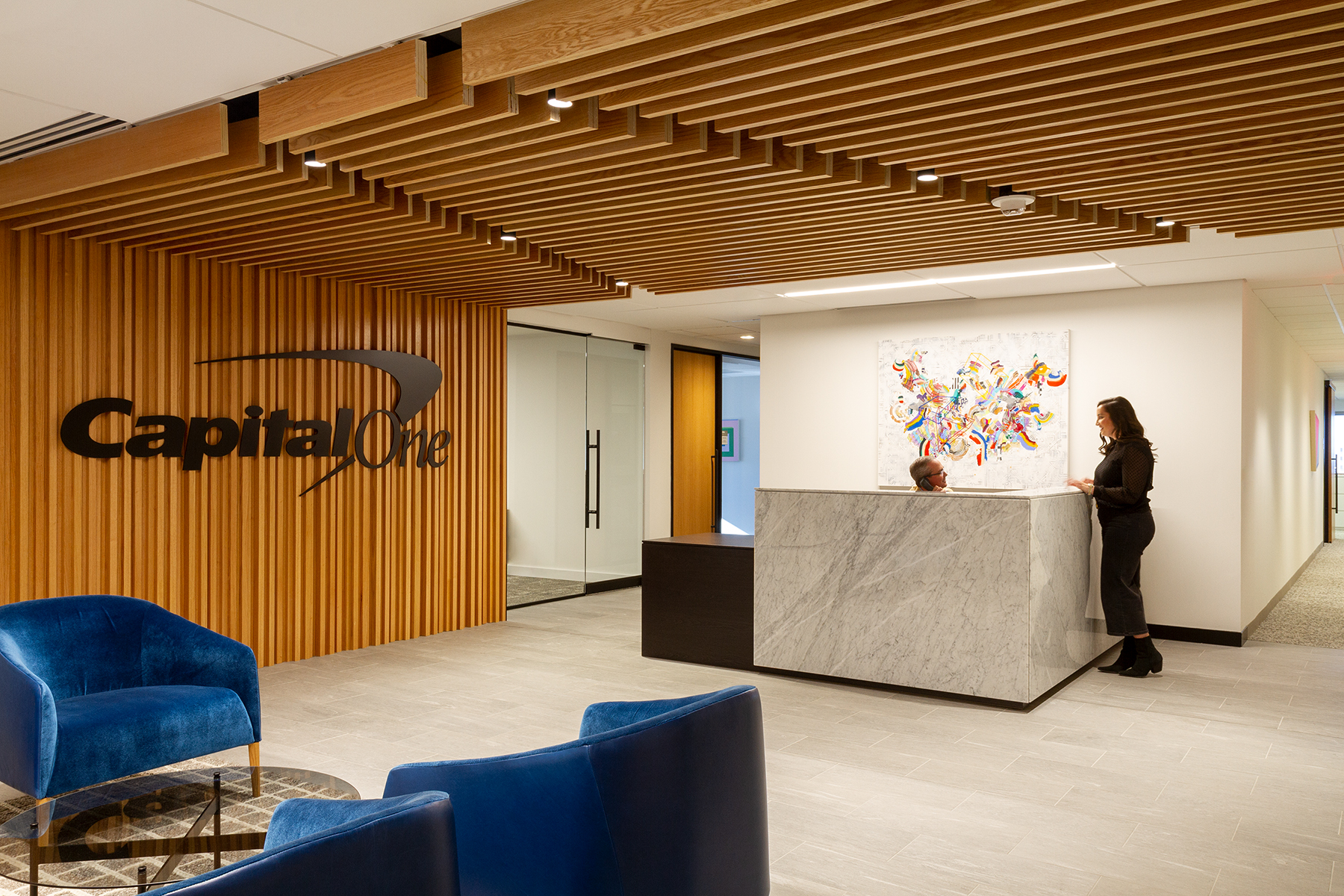Capital One Headquaters
Traffic Planning & Site Design

ProjectDeShazo Group reconfigured the Capital One G3 garage layout to improve internal traffic circulation and pedestrian safety. The redesign addressed clearance issues, protected pedestrian zones, and reclassified underutilized spaces—all while boosting the garage’s total capacity. The result was a smarter, safer, and more efficient parking facility for daily users.
🏢 Corporate Facilities | 🚗 Parking Design | 📍 Dallas, Texas
🅿️ Scope: Parking garage redesign and circulation improvements
🏙️ Client: Capital One
📍 Location: Dallas, Texas
🚦 Circulation & Flow Improvements:
1. Adjusted turning radii for smoother navigation on primary circulation routes
2. Ensured vehicles could safely turn around at garage ends
3. Added protective bollards at elevator and stair zones to enhance pedestrian safety
🚗 Parking Layout Optimization:
1. Reclassified constrained spaces as accessible parking to resolve aisle clearance issues
2. Replaced wheel stops with curbs for better vehicle alignment and flow
3. Increased garage capacity by adding 31 parking spaces through efficient redesign
🅿️ Smart Design Yields More Spaces with Better Flow
1.Improved traffic flow within the garage by addressing design inefficiencies
2. Enhanced pedestrian protection and vehicle maneuverability
1. Converted space limitations into additional parking
2. Delivered a net gain of 31 parking stalls without sacrificing function or compliance
