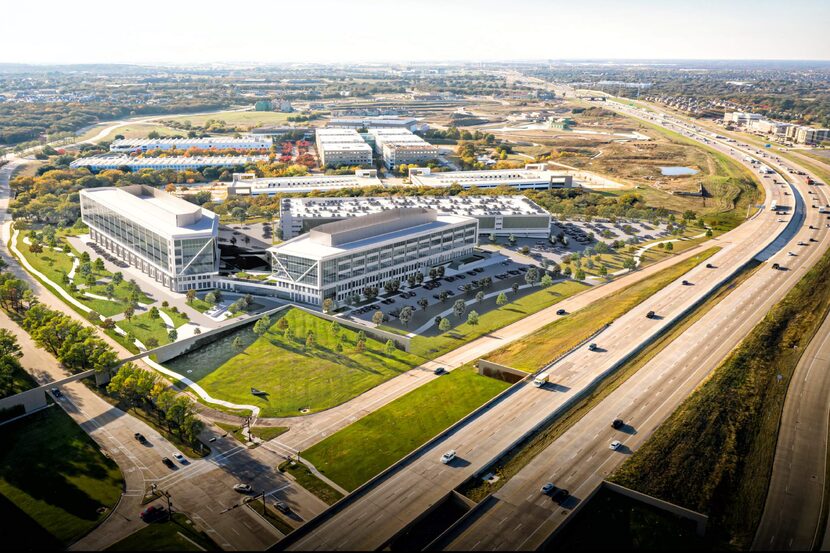SOLANA
Parking Garage Design
.webp)
ProjectDeShazo Group was retained to develop a full parking structure design for the Solana mixed-use business park in Westlake, Texas. The five-level garage incorporated a continuous single-helix ramp system to streamline circulation and optimize structural efficiency. The project supported Class A office and commercial users within the master-planned development, balancing performance with aesthetic and spatial constraints.
🅿️ Parking Design + Functional Planning | 📍 Westlake, Texas
📐 Scope: Structured parking design and ramp system engineering
🏢 Client: Solana Business Park
🚗 Garage Size: 5 levels | 1,400 spaces | Single helix ramp design
🏗️ Helix Ramp System Design
1. Engineered a single sloping-helix ramp to allow efficient vertical travel between levels
2. Minimized internal conflict points and improved wayfinding within the structure
3. Integrated fire lane access and emergency circulation into the internal layout
🚧 Functional Parking Layout & User Access
1. Optimized stall count while maintaining comfortable turning radii and ADA access
2. Designed pedestrian access points to connect seamlessly with adjacent office buildings
3. Implemented structural setbacks to preserve development walkability and streetscape appeal
🌀 Purpose-Built Parking with a Twist
A sloped helix solution optimized for peak flow and functional design.
1. Incorporated pedestrian pathways and safety features for multi-user accessibility
2. Addressed emergency vehicle routing and visibility across all five levelsl
1. Designed structural capacity and layout flexibility for long-term campus growth
2. Supported evolving commercial and office parking demands within the master plan
