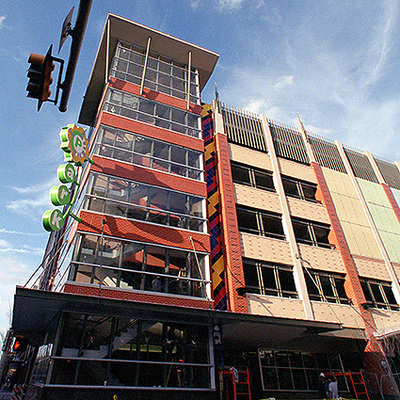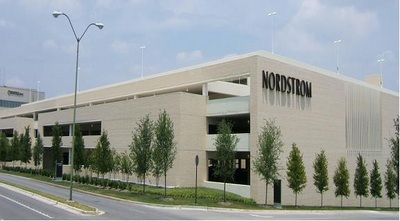ST.MARY PARKING GARAGE
Parking Garage Design

ProjectDeShazo Group was engaged to evaluate whether the St. Mary’s Garage in downtown San Antonio could accommodate additional traffic volumes with the addition of two more levels. Originally planned and designed by DeShazo in 1990, this follow-up study aimed to assess system performance more than 30 years later—accounting for changes in travel demand and user characteristics.
🅿️ Parking Design + Capacity Evaluation | 📍 San Antonio, Texas
📐 Scope: Access system review and ramp capacity analysis for vertical garage expansion
🏢 Client: City of San Antonio (Public/Private Use)
🛞 Garage Size: 200-space proposed expansion (original design by DeShazo in 1990)
🧮 Ramp Capacity & Circulation Analysis
1. Developed a phased plan to support retail expansion and rising vehicle volumes
2. Integrated pedestrian access points with vehicular routing to enhance circulation
3. Created flexible parking strategies for holiday peaks, events, and daily operations
🚗 Access System Performance Review
1. Designed three major garages totaling over 4,700 spaces with optimal ingress/egress
2. Ensured ADA compliance and customer convenience through intuitive layout and signage
3. Coordinated construction timing with active retail operations to avoid disruptions
🛠️ Expanding with Confidence
Proving the lasting value of smart garage design through data-backed expansion planning.
1. Referenced original 1990 planning assumptions to validate current user patterns
2. Confirmed consistency in trip purpose, duration, and access behavior
3. Highlighted reliability and longevity of DeShazo’s original design model
1. Ensured vertical expansion aligned with existing structural and traffic flow systems
2. Preserved pedestrian safety and ADA accessibility during and after construction
3. Maintained original garage functionality while increasing total capacity by ~25%
