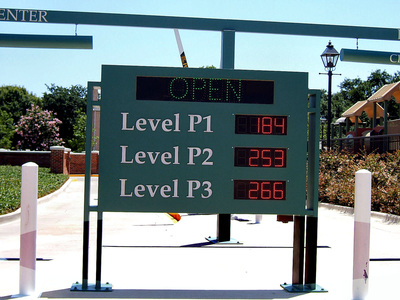PARK CITIES BAPTIST CHURCH
Parking Design

ProjectDeShazo Group was retained to develop the functional parking design for an advanced, underground “smart” parking garage for Park Cities Baptist Church. As the second garage in the region to implement this type of parking technology—after DFW International Airport’s Terminal D garage—the system simplifies navigation and enhances the overall visitor experience.
🅿️ Parking Design + Smart Tech Integration | 📍 Dallas, Texas
📐 Scope: Functional design of underground smart garage, signage system, and pedestrian integration
🏢 Client: Park Cities Baptist Church
🔧 Functional Parking Design
1. Designed a 3-level underground garage with clear vertical circulation and user-friendly layout
2. Each level (P1, P2, P3) features unique color coding and scripture references to aid memory recall
📊 Real-Time Guidance System
1. Integrated digital signage displaying real-time availability at entry points and within the garage
2. Designed an intelligent wayfinding system that directs drivers to the nearest available space
🚗 Faith Meets Functionality
Smart parking designed to welcome, guide, and serve every visitor with ease.
1. Installed electronic status signs on Northwest Hwy and Villanova Dr. to indicate garage status (open/full)
2. Helped reduce congestion and improve entry experience for worship service attendees
1. Designed an underground concourse linking P1 with key church facilities including Ellis Parlor and the sanctuary
2. Integrated elevator and accessibility standards into layout and path of travel