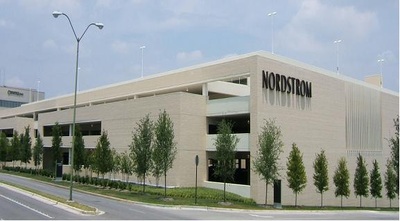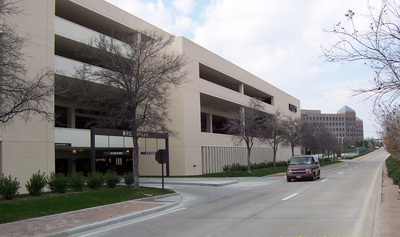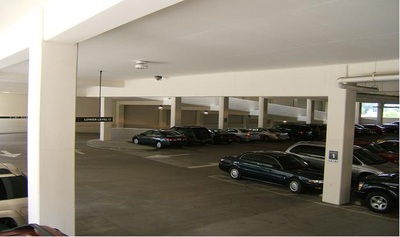|
NORTHPARK CENTER
Parking Design / Dallas, Texas DeShazo Group has provided traffic engineering and parking analysis and design services to NorthPark Center for twenty-eight years. We developed a traffic and parking master plan that included the functional designs for several parking lots and garages and incorporated traffic engineering designs that enabled motorists to enter NorthPark from any direction, yet feel that they are entering the "front door". Our traffic engineering effort also addressed signal timing and designs on the perimeter streets. We attended meetings regarding the North Central Expressway redevelopment that impacted the planning of NorthPark and addressed concerns with the transit link from the Park Lane DART station to NorthPark to ensure that NorthPark continues to grow and attain its full potential. Our latest involvement has been with the center’s expansion. DeShazo Group has planned and developed the functional design for the three recent parking structures for NorthPark Center.
|


