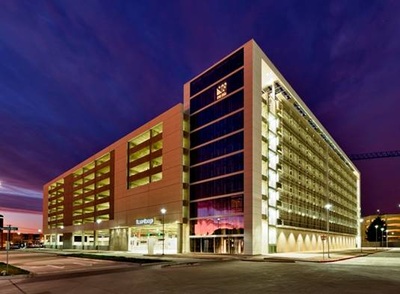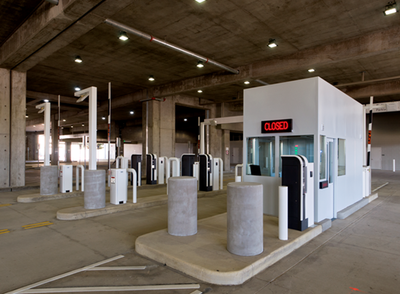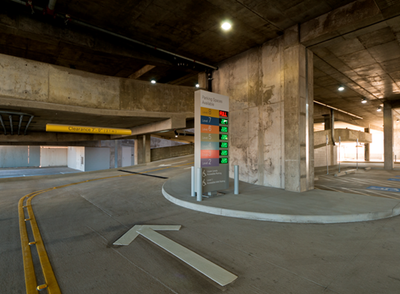|
PARKLAND HOSPITAL GARAGE
Healthcare / Dallas, Texas DeShazo Group developed the functional parking design for the 1,700-space parking facility serving the patrons of the new Parkland Hospital, and advised on the design of the "Electronic Occupancy Indication Signs" for the garage. While the facility was planned to accommodate the parking needs of the hospital’s short-term visitors and patients, a portion of the supply would accommodate long-term permit parkers such as faculty, staff or students with monthly permits. The number of monthly permits is limited since hospital visitors are given first priority for space in the garage. |



